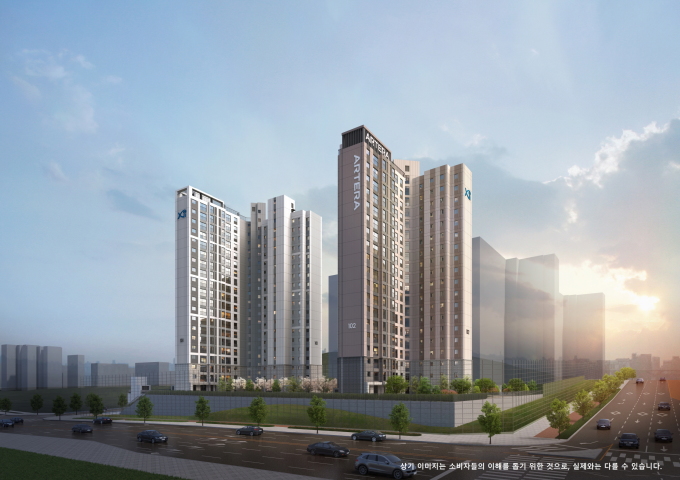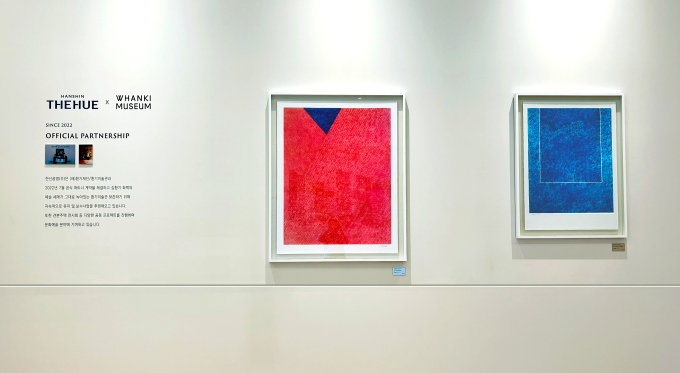
브레이크뉴스 권재원 기자= 개포 The H 퍼스티어아이파크 33평형 아파트 리모델링 프로젝트는 신축 아파트임에도 구조 변경과 마감재 교체를 통해 더욱 효율적이고 현대적인 공간으로 탈바꿈한 사례가 있다.
신축 아파트임에도 불구하고 구조 변경과 마감재 교체를 진행했다.
특히 비내력벽을 철거하여 거실을 확장하고 주방의 효율성을 극대화했다. 이런 구조 변경은 공간 활용도를 높이고 생활의 편리함을 더해준다.

현관 & 팬던트 조명
기존의 신발장과 타일을 모두 철거하고 따뜻한 분위기의 우드와 화이트를 사용해 새로운 변화를 주었다. 집주인의 요구로 설치된 팬던트 조명은 클라이언트의 취향이 반영된 것으로 오픈된 공간에 설치되었다.

거실
거실은 이 집의 하이라이트라고 할 수 있다. 집 주인이 TV를 설치하지 않았기 때문에 다양한 시도를 할 수 있었고, 그 결과 많은 구조 변경이 가능해져 완전히 탈바꿈한 거실이 탄생했다.
기존에는 거실 옆에 알파룸이 있어서 거실 공간이 협소했었다. 하지만 3인 가구라는 점과 알파룸이 비내력벽이라는 점을 고려하여, 거실 공간을 더욱 넓게 쓰기로 결정했다. 이런 구조 변경은 거실을 더욱 넓고 개방감 있게 만들어 주었고, 가족들이 함께 시간을 보내기에 훨씬 더 쾌적한 공간이 되었다.
기존 알파룸의 공간은 공용공간으로 편입시켜, 시스템 선반을 설치할 계획을 반영해 다이닝룸의 한쪽 벽면에 무지주선반을 설치했다. 내부의 금속 하지 작업으로 인해 데코는 물론 책과 같은 무거운 수납도 가능하다. 기존 페인트였던 공용부 벽면인 현관, 복도, 안방, 주방, 거실은 도장작업을 진행하여 더욱 세련된 느낌을 주었다. 걸레받이는 무몰딩으로 작업하여 깔끔하게 연출했다.
주방과 알파룸의 구조변경을 통해 더욱 개방감 있는 거실이 되었다. 이 인테리어는 단순히 공간을 아름답게 꾸미는 것을 넘어, 생활의 질을 한층 높여주는 혁신적인 변화이다. 이 기사를 보고 나면, 누구나 자신의 집을 이렇게 꾸미고 싶은 욕망이 생길 것이다.

키친
이 주방은 33평 같지 않은 넓은 공간으로 탈바꿈했다. 기존 주방은 다소 답답한 느낌이 있었지만, 많은 구조 변경을 통해 깔끔하고 개방감 있는 주방으로 변신했다. 기존 주방의 비내력벽을 모두 철거하고 키큰장을 제작, 깔끔하게 수납공간을 만들었다. 아일랜드형 구조의 주방으로 재탄생하면서 더욱 효율적이고 세련된 공간이 되었다.
주방에는 총 3대의 냉장고가 들어가 있는데, 키큰장 안에 빌트인 냉장고를 넣고 세탁실로 나가는 도어까지 구성하였다. 인덕션은 후드 일체형 제품으로 설치하였고, 상판은 세라믹, 공용바닥마루는 타일로 진행하여 고급스러운 느낌을 더하였다.
아일랜드 식탁으로 수납공간을 많이 만들었고, 앞부분을 서랍이 아닌 플랫장으로 제작하여 깔끔한 수납이 가능하게 하였다.
주방 수납의 경우 오븐 위 슬라이딩 장을 제작하였고, 수납장 선반에 어떤 물건을 넣을 예정인지 세세하게 체크하여 선반 높이를 다르게 제작하였다.

세탁실
기존 주방 옆면에 있던 팬트리를 철거하고 보조 주방공간을 확장, 전체적인 구조 변경을 진행했다. 비내력벽을 철거하고 키큰장 도어를 통해 세탁실과 팬트리로 갈 수 있게 제작했다. 세탁기와 건조기를 나란히 쓰고 싶다는 의견을 반영하여 빌트인이 가능한 세탁기와 건조기 제품을 넣었다.
공간 벽체를 재신설하는 과정에서 사용할 수납을 미리 계산하여 장을 제작했고, 동선도 세심하게 계획해 만들어진 공간이다. 세탁기 위에 슬라이딩장으로 수납공간을 늘렸고, 창가 밑 하부장에는 다리미질도 편하게 할 수 있는 콘센트를 만들었다.

마스터룸
기존 안방과 거실의 비내력벽을 철거하면서 안방의 문을 개방형 및 양개형으로 제작했다. 일반적인 구조를 벗어나 시야가 트여있는 공간으로 재탄생. 유리가 부착된 간살 미닫이 도어를 설치하여 방음 효과가 가능하며, 프라이버시가 필요한 집이라면 커튼 박스를 천장에 매립해서 시공해도 좋다.
침대는 자체 제작했고, 화장대와 침대 헤드는 곡선으로 디자인했다. 인테리어에서 마지막으로 장식되어지는 조명과 가구, 패브릭, 오브제 등을 채우는 것은 공간의 무드를 결정하는데, 정말 중요한 포인트이다. 담백하면서 평온한 느낌을 주고자 했던 침실 공간에 침대 옆 조명 오브제를 더하면서 무드를 잡아주었다.

욕실
안방 욕실은 호텔식의 깔끔하고 긴 세면대 구조로 변경했다. 세면대 타일은 기성품이 아닌 타일 세면대로 제작했고, 매립 수전으로 더욱 세련된 느낌을 주었다. 천장 부분은 목공 작업 후 도장 작업을 진행해 깔끔하고 고급스러운 느낌을 더했다.

드레스룸
기존의 드레스룸이 있던 곳을 붙박이장을 새롭게 제작해 더욱 깔끔한 드레스룸이 되었다. 의류관리기는 보이지 않게 붙박이장 안으로 이동했고 도어를 제작했다.

자녀방
자녀방은 단순히 아이의 방을 꾸미는 것을 넘어, 자녀의 성장과 함께할 수 있는 공간으로 재탄생했다. 자녀방은 침대, 책상, 옷수납을 고정으로 사용할 수 있는 제작가구로 진행했고 기존의 붙박이장을 모두 철거하고 오로지 제작가구로만 탄생한 방이다. 방이 생각보다 작았으나 제작가구 설치를 통해 공간 활용도를 높였다.
수납공간을 충분히 제작하는 한편 자녀가 성인이 되어서도 사용 가능한 사이즈로 제작했다. 붙박이장과 침대 아래 공간에 수납 공간을 만들어 자녀의 많은 옷들과 소품을 보관할 수 있게 했다.
기존 방은 문 옆 공간에 붙박이장만 있었고 벽체가 없었지만 따로 벽체를 제작하여 스위치와 온도 조절기를 부착하였다.

BATHROOM
기존 욕실 사이즈를 줄여 복도를 길게 내어주고, 기존 욕실의 세면대와 변기의 위치를 변경해 세면대를 건식으로 사용할 수 있게 제작했다. 기존 욕실 공간의 모습은 이제 찾아볼 수 없을 정도로 완전히 변신했다. 외출 후 집에 들어왔을 때 손을 씻기에도 좋고, 손님이 왔을 때도 가볍게 사용하기 좋은 구조로 탈바꿈했다. 기존에 있던 욕조를 제거하고 변기의 위치를 이동시켜 샤워부스를 제작했다.

*아래는 위 기사를 '구글 번역'으로 번역한 영문 기사의 [전문]입니다. '구글번역'은 이해도 높이기를 위해 노력하고 있습니다. 영문 번역에 오류가 있을 수 있음을 전제로 합니다.<*The following is [the full text] of the English article translated by 'Google Translate'. 'Google Translate' is working hard to improve understanding. It is assumed that there may be errors in the English translation.>
[Interior] Gaepo New Apartment Remodeling..'Unique Space' Reborn
The Gaepo The H Firsteer I-Park 33-pyeong apartment remodeling project is a case where a new apartment was transformed into a more efficient and modern space through structural changes and replacement of finishing materials.
Despite being a new apartment, structural changes and replacement of finishing materials were carried out.
In particular, the non-load-bearing wall was demolished to expand the living room and maximize the efficiency of the kitchen. This structural change increases the space utilization and adds convenience to life.
Entrance & Pendant Lighting
The existing shoe cabinet and tiles were all demolished and warm wood and white were used to create a new change. The pendant lighting, installed at the request of the homeowner, was installed in an open space reflecting the client's taste.
Living Room
The living room can be said to be the highlight of this house. Since the homeowner did not install a TV, various attempts were possible, and as a result, many structural changes were possible, resulting in a completely transformed living room.
Previously, the living room was narrow because there was an alpha room next to the living room. However, considering that it was a three-person household and that the alpha room was a non-load-bearing wall, we decided to use the living room space more widely. This structural change made the living room wider and more open, and it became a much more comfortable space for the family to spend time together.
The existing alpha room space was incorporated into a common space, and a non-pillar shelf was installed on one wall of the dining room to reflect the plan to install a system shelf. The metal base work inside allows for decoration as well as storing heavy items such as books. The common walls of the entrance, hallway, bedroom, kitchen, and living room, which were previously painted, were painted to give them a more sophisticated feel. The mop holder was made with non-molding to create a neat look.
The living room became more open through the structural change of the kitchen and alpha room. This interior is an innovative change that goes beyond simply decorating the space beautifully, and greatly improves the quality of life. After reading this article, anyone will want to decorate their own home like this.
Kitchen
This kitchen has been transformed into a spacious space that doesn't feel like 33 pyeong. The existing kitchen felt somewhat stuffy, but through many structural changes, it has been transformed into a neat and open kitchen. All of the non-load-bearing walls in the existing kitchen were removed and a tall cabinet was built to create a neat storage space. It has become a more efficient and sophisticated space as it has been reborn as an island-style kitchen.
There are a total of three refrigerators in the kitchen, and a built-in refrigerator was placed inside the tall cabinet and a door leading to the laundry room was installed. The induction was installed as an integrated hood product, and the countertop was made of ceramic and the common floor was made of tile to add a luxurious feel.
A lot of storage space was created with the island table, and the front part was made of flat shelves instead of drawers to enable neat storage.
For kitchen storage, a sliding cabinet was built above the oven, and the shelf heights were made different by checking in detail what the client planned to put on the shelves. This kitchen was reborn as a space where the family can gather and enjoy themselves, beyond just a cooking space.
Laundry room
The pantry on the side of the existing kitchen was demolished and the auxiliary kitchen space was expanded, and the overall structure was changed. The non-load-bearing wall was demolished and a tall cabinet door was made so that the laundry room and pantry can be accessed. Built-in washing machines and dryers were installed to reflect the opinion that the washing machine and dryer should be used side by side.
In the process of re-building the space wall, the storage space was calculated in advance and the cabinet was made, and the movement line was also carefully planned to create this space. The storage space was expanded with a sliding cabinet above the washing machine, and an outlet was created in the lower cabinet under the window for easy ironing.
Master room
While demolishing the non-load-bearing wall between the existing master bedroom and living room, the master bedroom door was made open and double-leafed. It was reborn as a space with an open view, breaking away from the typical structure. A sliding glass door with attached glass is installed for soundproofing, and if privacy is needed, a curtain box can be built into the ceiling.
The bed was made in-house, and the dressing table and bedhead were designed with a curve. The final decoration in the interior, such as lighting, furniture, fabrics, and objects, determines the mood of the space, and is a really important point. The bedroom space, which was intended to give a simple and peaceful feeling, was given a mood by adding a bedside lighting object.
Bathroom
The master bathroom was changed to a neat and long hotel-style washbasin structure. The washbasin tiles were made with tiles instead of ready-made ones, and the built-in faucet gave it a more sophisticated feel. The ceiling was painted after the woodwork to give it a neat and luxurious feel.
Dressing room
A built-in closet was newly created where the existing dressing room used to be, creating a neater dressing room. The clothing manager was moved out of sight into the built-in closet, and a door was created.
Children's room
The children's room was reborn as a space where children can grow up, beyond simply decorating a child's room. The children's room was created with custom-made furniture that can be used as a fixed bed, desk, and clothes storage, and all of the existing built-in closets were removed, and this room was created with only custom-made furniture. The room was smaller than expected, but we increased the space utilization by installing custom furniture.
We made enough storage space and made it a size that the child can use even when he or she becomes an adult. We made storage space in the built-in closet and under the bed so that he or she can store many of his or her clothes and small items.
The existing room only had a built-in closet in the space next to the door and there was no wall, but we made a separate wall and attached a switch and a thermostat.
BATHROOM
We reduced the size of the existing bathroom to make the hallway longer, and changed the location of the existing sink and toilet so that the sink can be used dry. The existing bathroom space has been completely transformed to the point where it is no longer visible. It is good for washing hands when coming home after going out, and it has been transformed into a structure that is easy to use when guests come over. We removed the existing bathtub and moved the location of the toilet to make a shower booth.

![[현지 보고]몰타의 토마스 하우스](https://blog.kakaocdn.net/dn/pGm5V/btsJMC8hkTD/dX0KyXqkvT9eYeWyhdFQdK/img.jpg)





![[커머스BN] 공유 오피스 넘어 인테리어 시장에 뛰어든 패스트파이브](https://byline.network/wp-content/uploads/2024/09/pp.jpg)